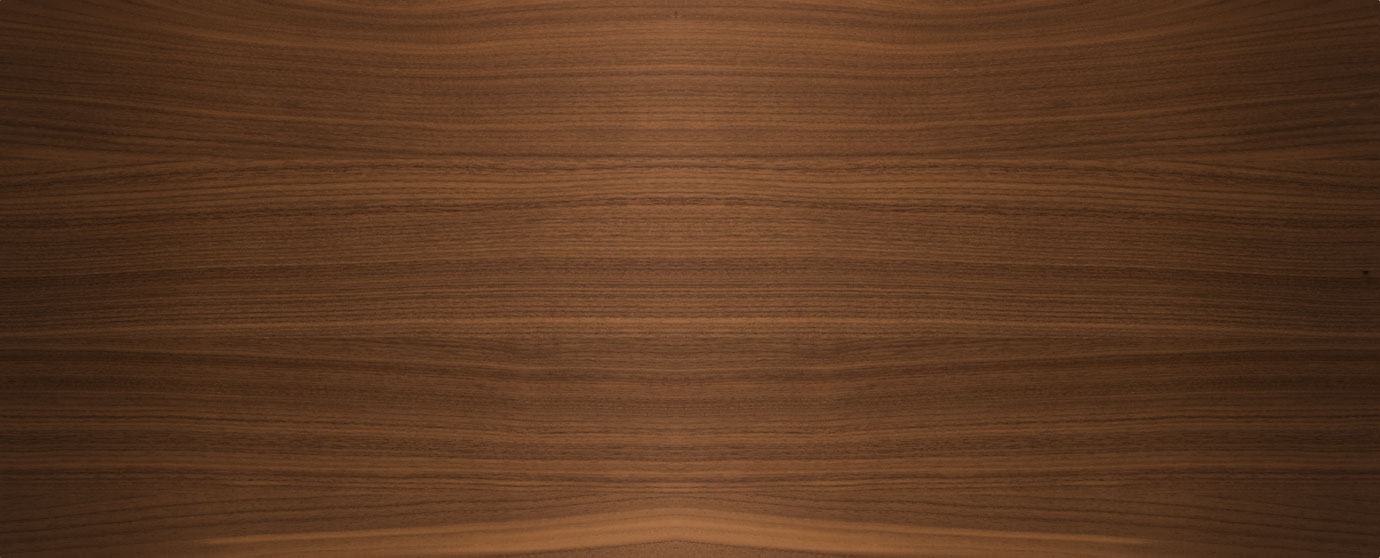Following our initial site meeting and survey, having listened carefully to our client’s thoughts and ideas, the first steps of the design process begins. Our qualified designers, using there specialised range of knowledge will then form a complete design, factoring practicality, aesthetics and client budget seamlessly.
We then will present our initial ideas to you in the form of CAD produced plans and elevations. This presentation meeting can either happen at your home, looking at the designed space in situ or you can meet us at either our Hampshire showrooms/Workshop or at our London design studio. Our designers have no constraints on time and through open discussion we are happy spend as long as it takes to create the perfect solution for you.
